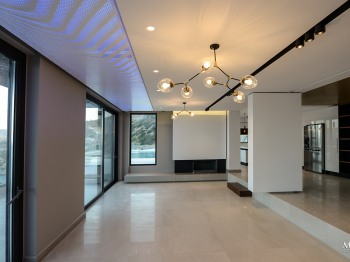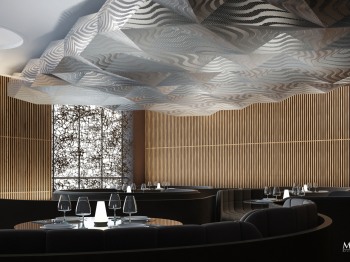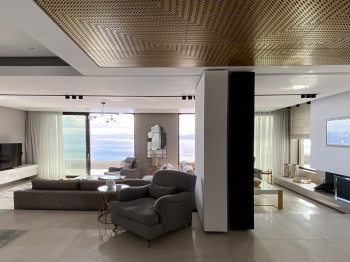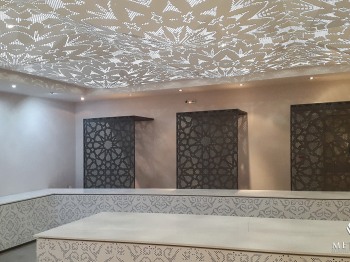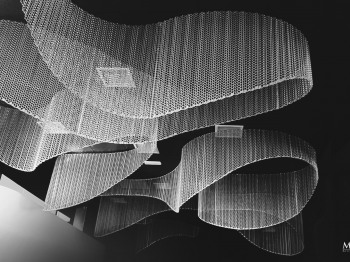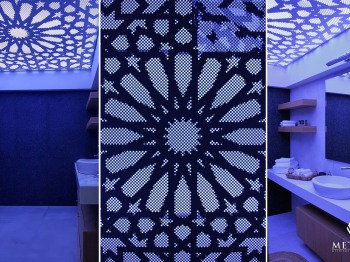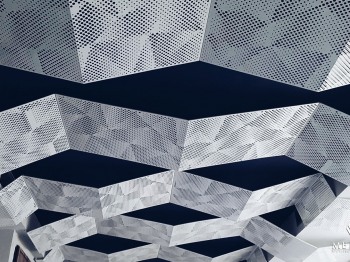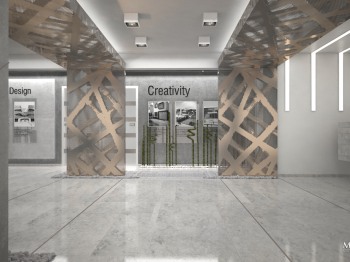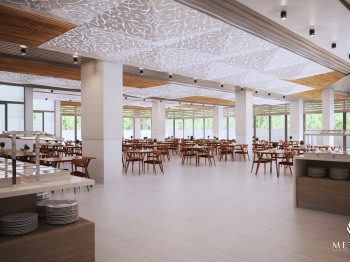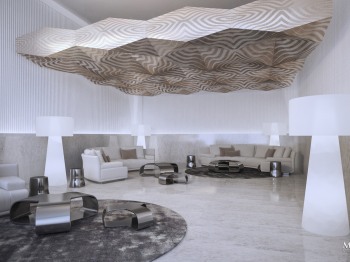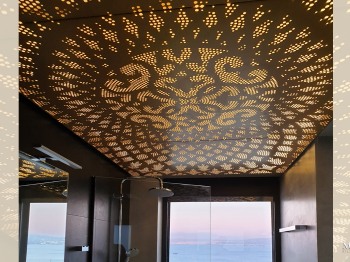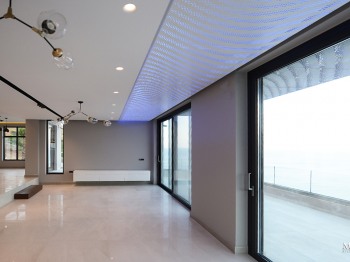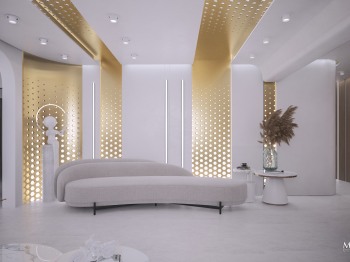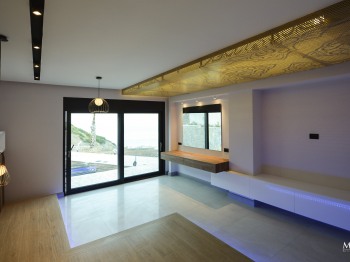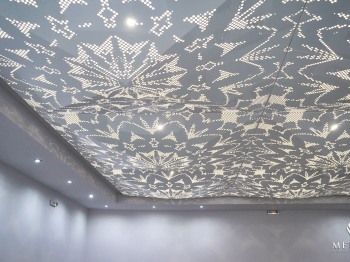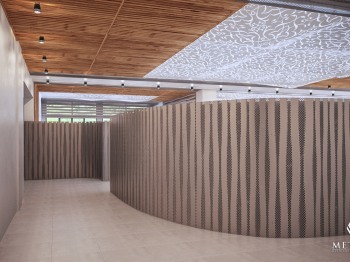Suspended Ceillings
Description
SUSPENDED CEILINGS
The term “architectural models for suspended ceilings” stands for specific structures of difficult shapes and forms, which use one or several materials that inspired the architect of a project, and cannot be found standardized in the market. They are mainly used in commercial properties, shops and department stores, offices, restaurants, cafeterias, hotels, etc.
These structures may include:
- perforated aluminum sheets on flat canvases of various dimensions placed on the mounting grid, which will create decorational motifs. We can also install scene lighting above the suspended ceiling instead of primary lighting.
- creation of a prismatic (multilevel) suspended ceiling with perforated aluminum sheets in combination with solid surfaces. In this case, we can also add light beams to the sides with a small prolapse angle, which will highlight the relief on the prisms, thus displaying over-illuminated and under-illuminated surfaces.
- construction of curved metal ceilings using a composition of arched panels consisting of perforated patterns; creation of groin vaults, arched channels of variable thickness and other unique concept sculptures on the ceiling.
- wood-paneled ceilings with simple, linear or relief decoration, whose inner panels can be constructed from a perforated metal sheet pattern.
- Ceilings offer endless ideas and opportunities, which cannot be described in a general presentation but can be developed separately for each project by expanding on the original idea of the architect – developer.


